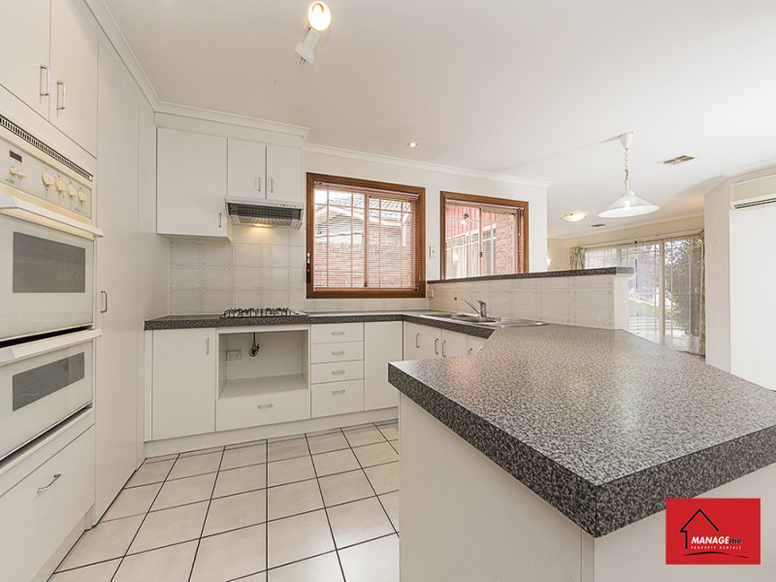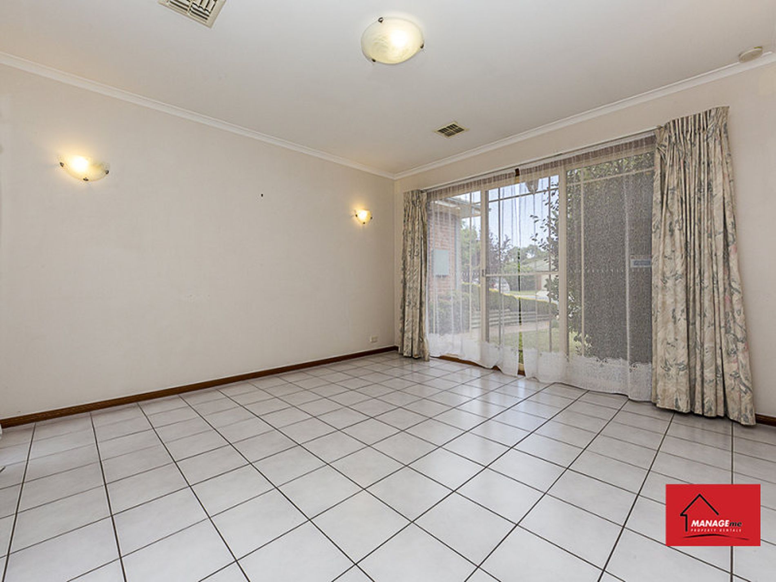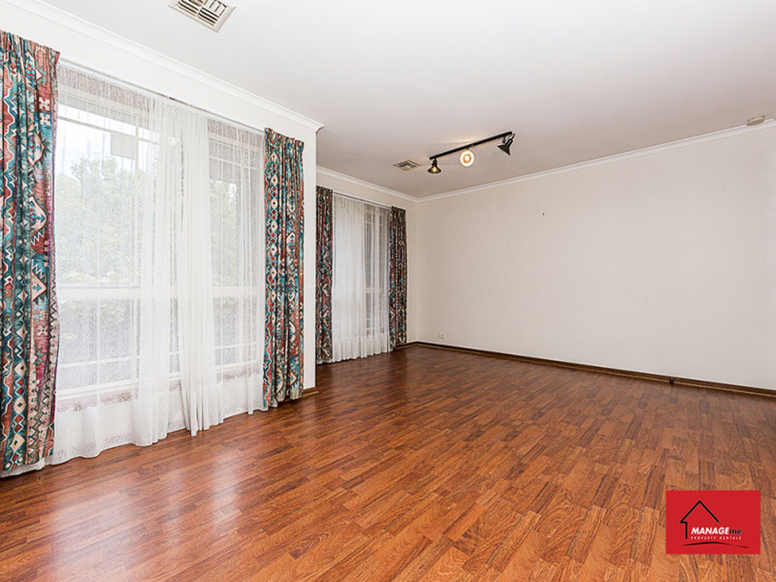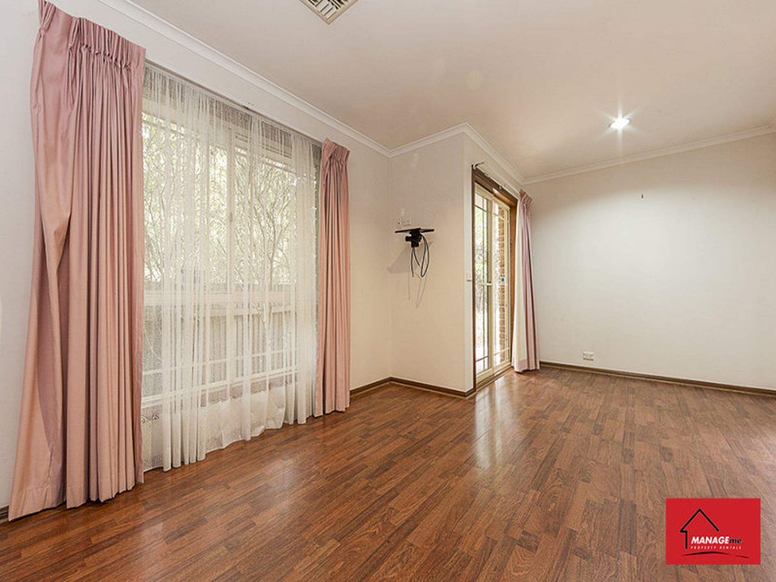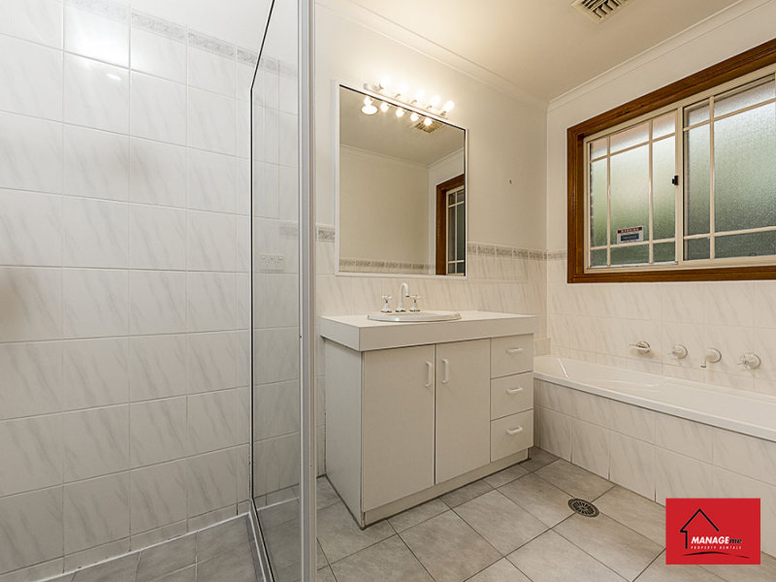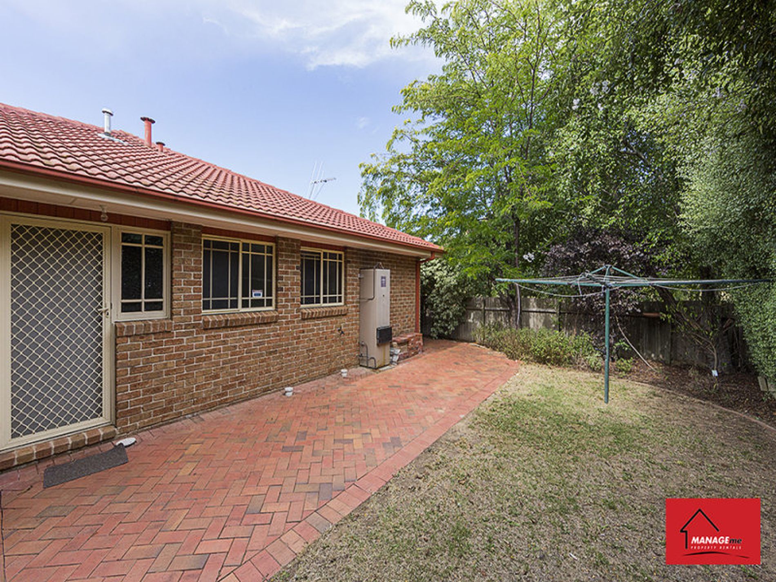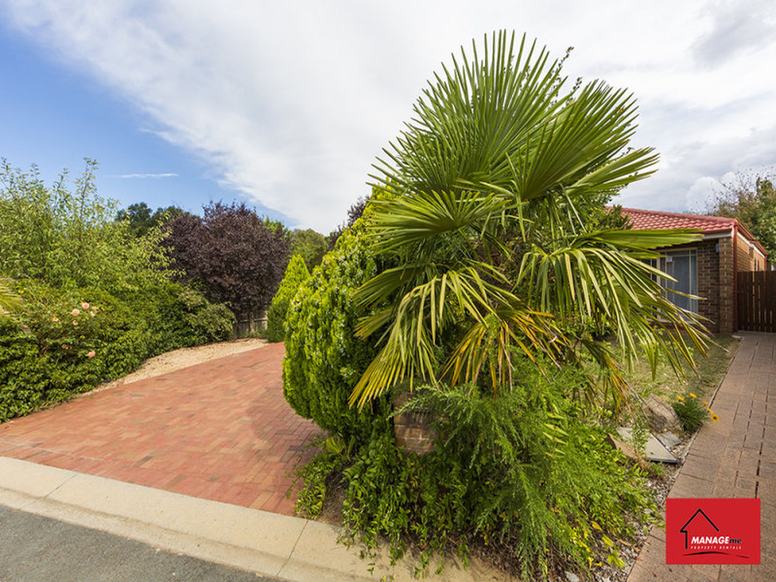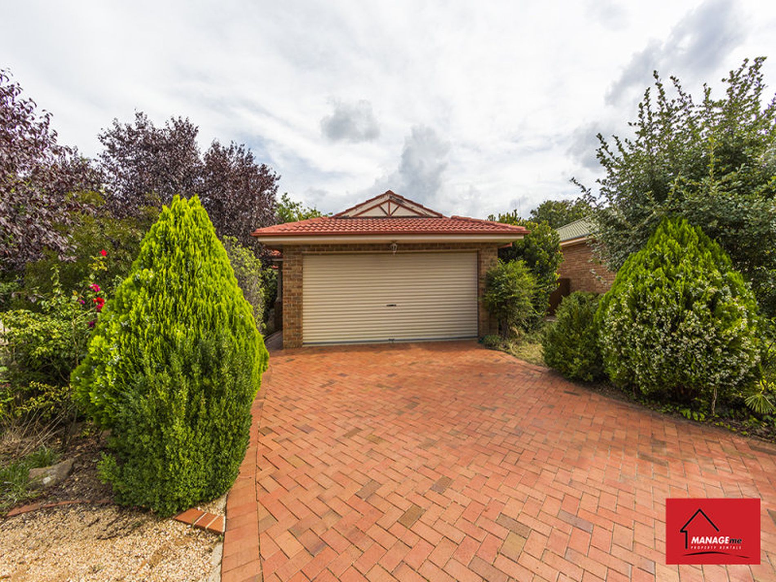Positioned in an established leafy and quiet cul-de-sac is this lovely family home with two separate living areas and a reserve located at the end of the street offering bike paths to Palmerston School, shops and bus stops.
Featuring an open plan kitchen with breakfast bar, pantry, generous storage options, dishwasher and gas and electric cooking facilities, it overlooks the dining area which leads to a family room and private courtyard.
A large living room is located separately and includes floating timber floors and curtains throughout.
All three bedrooms are separate from the living areas, with the main bedroom containing an ensuite, walk in robe, floating timber floors and curtains, as well as direct access to the backyard. The second and third bedrooms are both have built in robes, floating timber floors, curtains and are serviced by a main bathroom with separate toilet.
Gas ducted heating is installed to all rooms, plus there is reverse cycled air conditioning to the main living room and a gas hot water system.
To top it off there is a double garage with remote controlled door & internal access to the home, plus a lovely private low maintenance enclosed yard.
Pets will be considered on application.
Register your interest to view this property by contacting MANAGEme today.
Applications can be completed & received at any time, by visiting www.managemecanberra.com.au & clicking 'Apply Online' under the 'Renting' tab.
Please note: It is a requirement that you must view the property, before your application can be processed.

