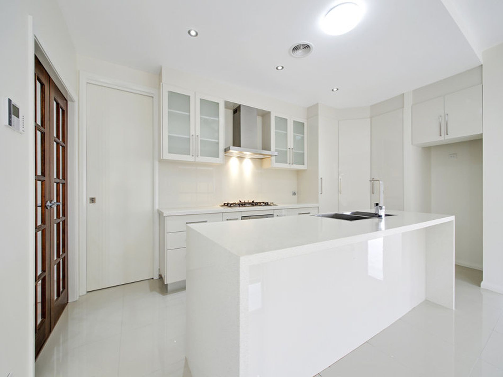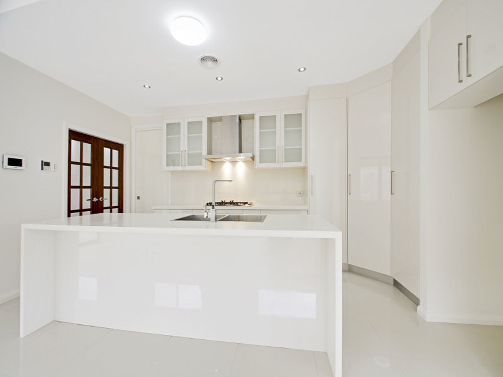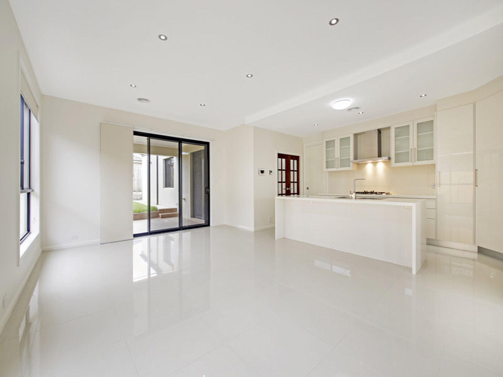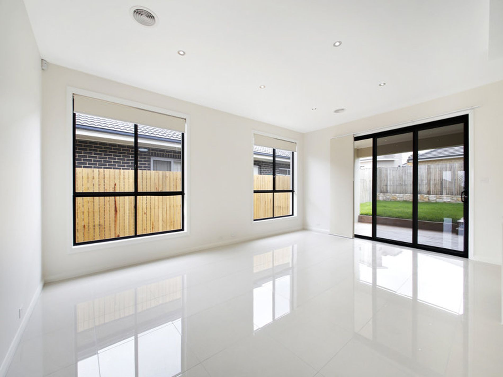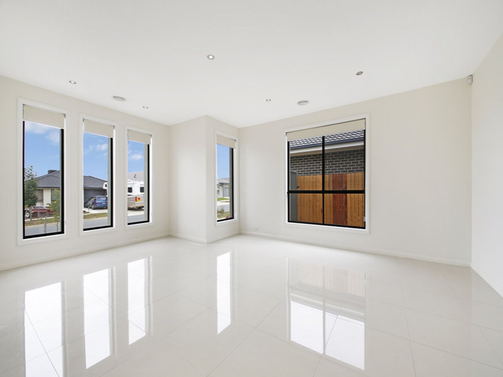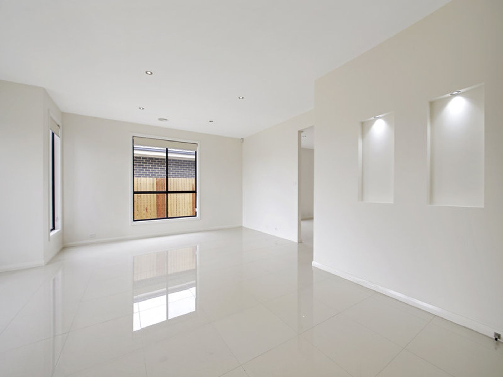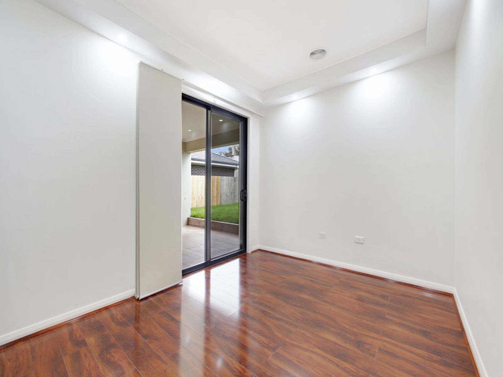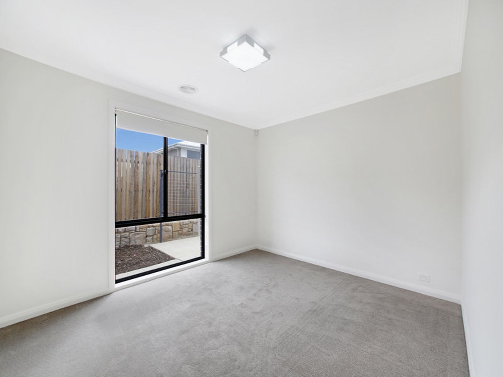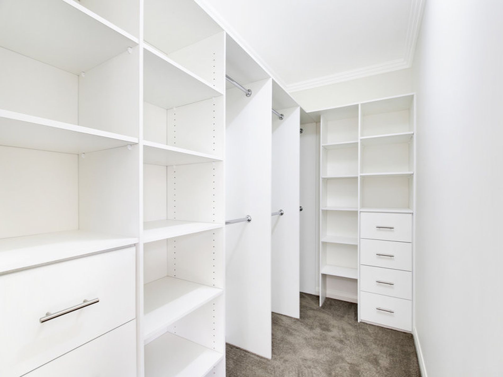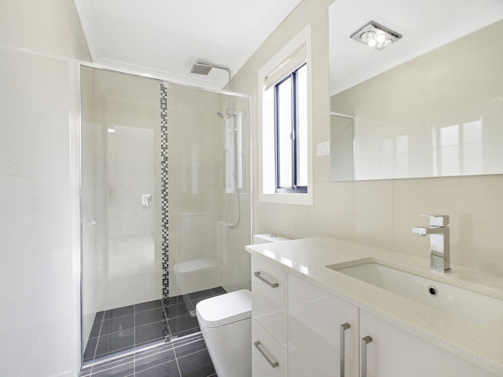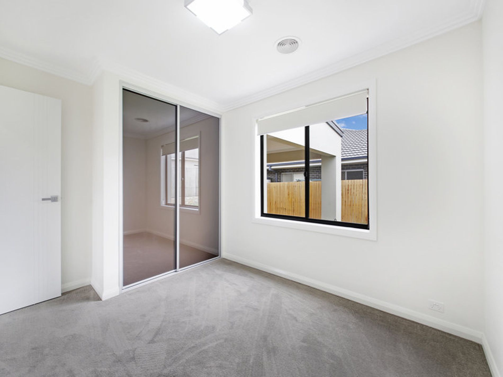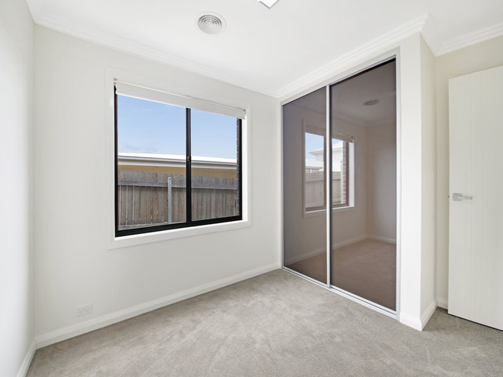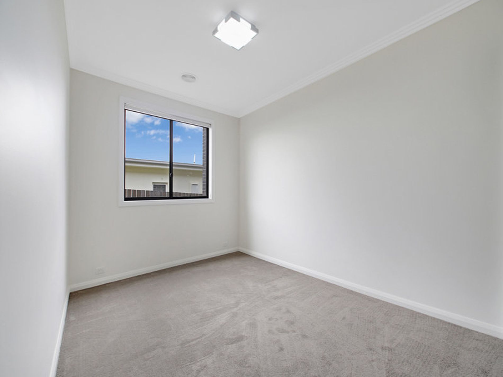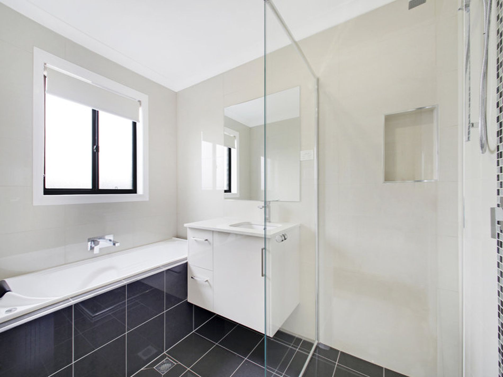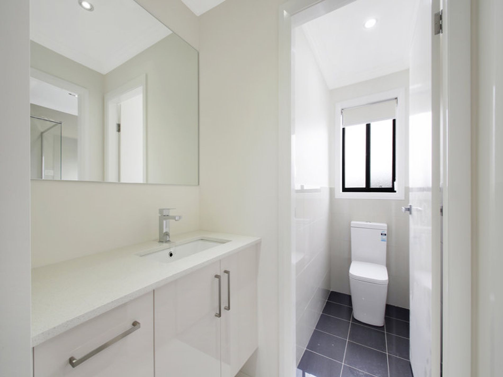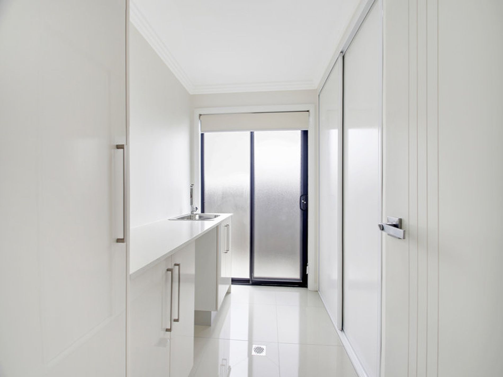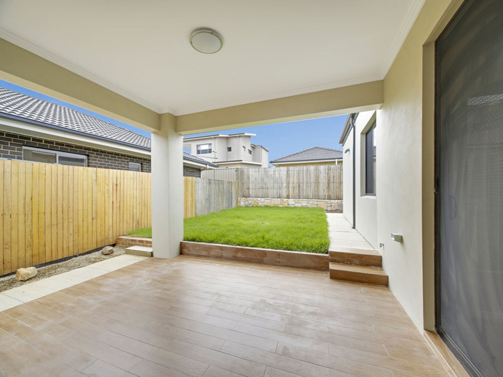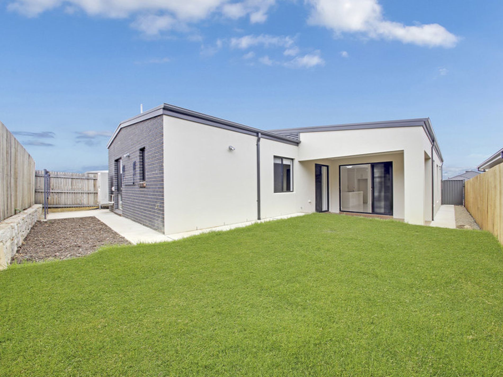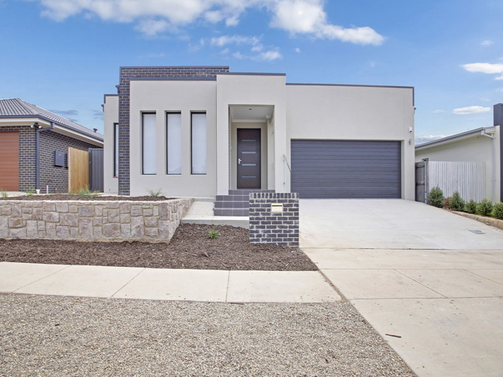Conveniently positioned in the sought after suburb of Harrison (stage 4), is this generously proportioned four bedroom, plus study family home featuring two separate living areas, high ceilings and quality fittings throughout.
The spacious connoisseur's kitchen is set in an open plan design overlooking the family and dining areas which lead to the covered alfresco and enclosed rear yard. This beautifully presented kitchen is finished to a high standard and boasts 30mm waterfall stone benches and stone splashbacks along with a 900mm x 6 burner DeLonghi gas cooktop, an electric DeLonghi fan-forced oven, dishwasher and great storage options including a three way pantry.
Adjacent to the kitchen is a separate room featuring timber floors which could service as a formal dining room or a study/home office.
The large living room is located separately at the front of the home and includes neutral tones, high ceilings, quality tiled floors and blinds.
All bedrooms are located at the rear of the home offering privacy from the living spaces. The large master bedroom includes walk in robe, ensuite, carpets and blinds. Bedrooms two, three and four are generously sized and all include built in glass robes, carpets and blinds, they are serviced by the main bathroom with separate spa bath, full height tiling and wall hung vanity with stone bench top plus there is a separate toilet/powder room.
Electric ducted heating and cooling is installed to all rooms plus there is a gas instantaneous hot water system.
The internal laundry offers great storage and direct access to the rear yard. There is remote controlled double garage with internal access along with a security system, ducted vacuum system and NBN connections are also available.
Outside there is a covered alfresco area with provisions for gas BBQ connection, all overlooking the private low maintenance rear yard.
Pets will be considered on application.
Please register you interest by contacting MANAGEme today.
Applications can be completed & received at any time, by visiting www.managemecanberra.com.au & clicking 'Apply Online' under the 'Renting' tab.
Please note: It is a requirement that you must view the property, before your application can be processed.
- Air Conditioning
- Alarm System
- Ducted Vacuum System

